Council Preperation |
Termite Prevention |
Builders survey.
Soil Test.
All council fees and approvals.
Q.B.S.A lnsurance.
All other outstanding fees.
Sewer and Stormwater connections.
Construction lnsurance.
Engineered wall frames.
Engineered footings and slab.
Designer plans by builder.
Fixed price contract including gst.
Six months maintenance and six year structural guarantee. |
Kordon penetration & perimeter barrier standard.
Termimesh is extra if requested.
Treated frame and roof trusses are standard (blue pine).
Reticulation system is extra if requested.
|
External |
Internal |
Bricks are clients choice (Boral range standard).
Bricks extend across portico frontages or (as shown on plans).
Solid core entry door (owners choice).
Windows powder coated G.James glass and aluminium.
Grey factory tinted glazing (light grey) standard.
Entry lockset (owners choice).
Roof - your choice of concrete tiles or colourbond roof sheeting.
Colourbond facias and gutter and painted pvc downpipes.
Tile brand monier elabana range / colourbond custom orb roofing material.
Roller door / panel lift door where required supplied with two remotes.
Three elternal hose taps.
Clothes hoist or paraline (owners choice)
lnsulation paper (sisilation to external walls)
Security screens to all windows.
All patios are 7mm exposed aggregate concrete. |
Plasterboard to walls and ceilings.
V J pine raked ceilings charged as an extra if requested.
Villaboard to wet areas.
Pineridge to garage.
Cornice 75mm or 90mm standard throughout.
Your choice of round or square corners.
Quality door furniture (lockwood or lane).
Colonial doors throughout (four panel oakfield).
42mm x 11mm colonial architraves (or equivalent profile).
68mm x 11lmm colonial skirtings (or equivalent profile).
Swing doors throughout standard.
Vinyl sliding doors to robes and linen as per plan.
Niches, Picture recesses, Wallshots, hamper charged as an extra.
Linen cupboard 4 x shelves (painted) standard.
Melamine shelves charged as an exta if requested.
Hanging rail in all robes standard.
Bank of shelves in all robes standard. three shelves 600mm x 450mm approx.
Floor tiles allowed for all main floors (bedrooms and garage are not classed as main floors) |
Kitchen
|
|
Laminated kitchen to your design standard.
Timber kitchen is an extra at your request.
Rolled post-formed edges standad.
Tiles splash backs two tiles high (approx 600mm high).
Fully tiled splashback between benchtop and overhead cupboards.
Rangehood where required standard.
Dishwasher provision standard.
Stainless steel sink (bowl & half) standard.
Whitegoods (owners choice as per pc). |
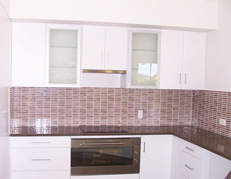 |
Laundry |
|
45L Stainless stell tub & PVC cabinet standard.
Tiled splashback around stainless steel tub two tiles high.
Tiled skirting throughout laundry.
Washing machine taps standard . |
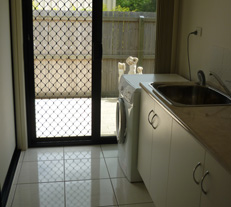 |
Bathroom & Toilet |
|
Acrylic white bath 1.5m standad.
Bath surround three tiles high.
Roman style shower ( fully tiled )
Mirror over all vanities full length of vanity x 800mm high.
Tiled soap holder to shower as per tiling pc.
Hinge pivot to shower door.
Cabinet makers vanity unit ( laminated ).
Double towel rail standard.
One tile above vanity.
Tapware standard.
Tiled skirting throughout bathroom.
Dual flush cistern white ceramic and quallty fittings.
Toilet roll holder.
Tiled skirting throughout toilet.
Privacy lock standard. |
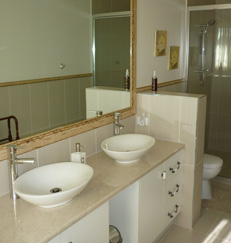 |
Lighting Provisions |
|
Full downlighting allowed throughout standard white backing plate.
One fanlight to each bedroom ( clipper light attachment ) standard white
three blade.
All lighting is as per lighting allowance allowed for in quotation ( ample light points
supplied ).
Over 40% of the floor area is energy efficient lighting to comply with legislation. |
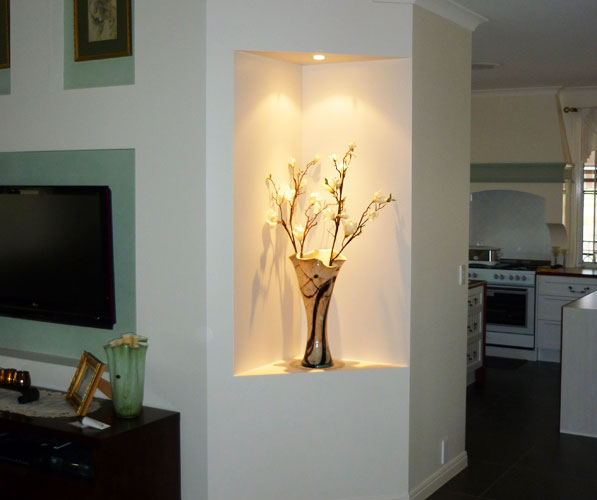 |
Painting
|
|
Three coats internal & external.
Full gloss enamel to doors, architraves & reveals.
Fullgloss acrylic to sofiits and door jams.
One wall colour allowed (solver maxiwash).
One ceiling colour allowed (flat).
One door colour allowed.
One trim colour allowed.
All wall paints are wash and ware and all paints used are premium paints. |
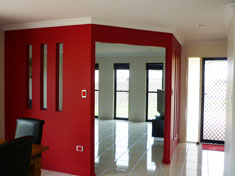 |
Electrical Provisions |
|
2 X Phone points, one phone line.
1 x TV Antenna.
2 x TV points.
Two double power points to main bedroom.
All other bedrooms one double power point.
Ensuite and main bathroom one double power point.
Laundry one double power point.
Living two double power points.
Lounge two double power points.
Kitchen two double power points.
Outdoor area one double power point.
Garage one double power point allowed.
Single points allowed for mc, kitchen appliances, fridge, solar unit, pressure pump and
controller door.
Exhaust fans to ensuite and main bathroom.
Hardwired smoke detectors to council requirements.
Circuit breaker.
Mains power provision (setback) standard setback.
|
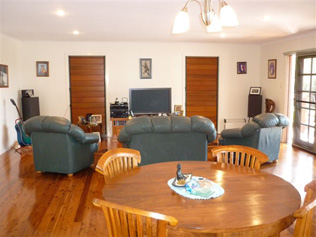
|
Completion |
|
Site clean.
Pre hand over clean.
Turf on request.
Fencing on request.
Builders inspection.
Council final building and plumbing inspection.
Hand over. |
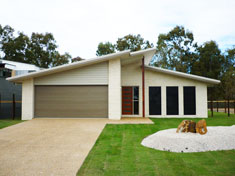 |
With over 50 plans to choose from.
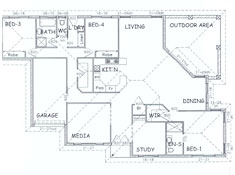
The ASPLEY
Fixed price contract with no hidden fees
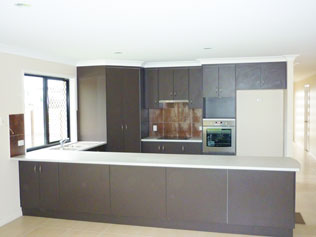
Flexible builder with 18 years experience.
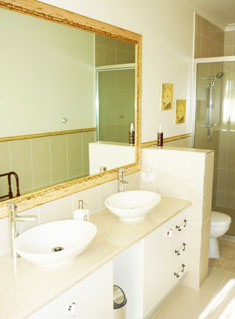
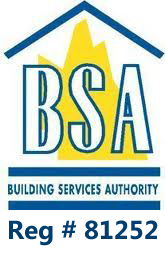
![]() When Style and Quality count
When Style and Quality count![]()











